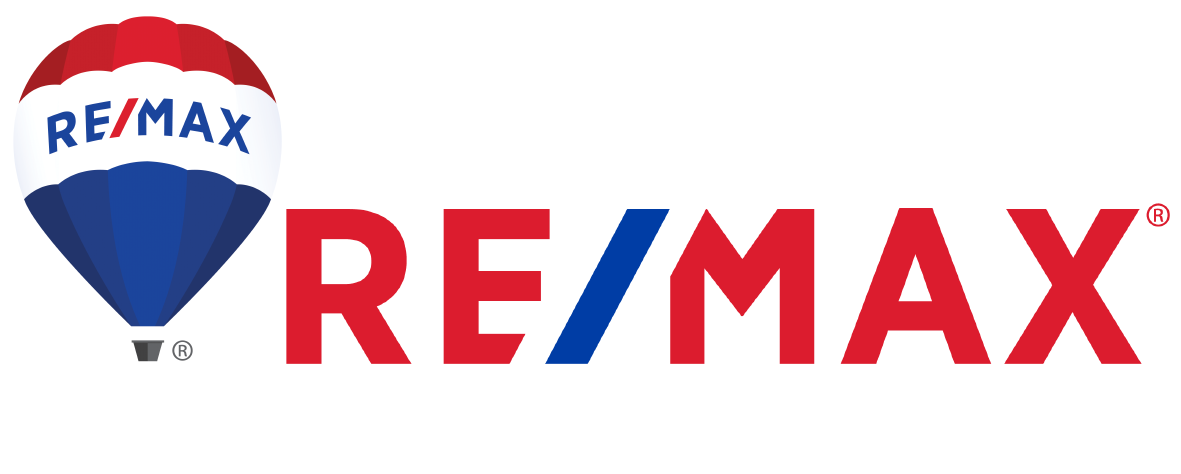The median home value in Palm, PA is $185,000.
This is
lower than
the county median home value of $345,000.
The national median home value is $308,980.
The average price of homes sold in Palm, PA is $185,000.
Approximately 84% of Palm homes are owned,
compared to 13% rented, while
3% are vacant.
Palm real estate listings include condos, townhomes, and single family homes for sale.
Commercial properties are also available.
If you like to see a property, contact Palm real estate agent to arrange a tour
today!
Learn more about Palm Real Estate.
Welcome to 793 Gravel Pike Palm...one of the 4 oldest homes in the quaint village of Palm! Built in 1828 (tax records show 1850 recorded) and lovingly cared for by the same family since 1955. Impressive chestnut random width wood floors are in perfect condition. The original built ins are still throughout the home. The brick addition showcases the original walk in oven and back stairs to the 2nd floor. The propane fireplace in the kitchen was built using bricks from old sidewalks from East Greenville. The country kitchen has maintained its old world charm while adding modern day conveniences. This home has 5 bedrooms (1 is a walk-thru and currently used as primary bedroom sitting area). Renovated full bath on the 2nd floor and 1st floor powder room. Heated attic was used as another bedroom at one point along with storage side which includes a cedar closet. Bank barn is in pristine condition and includes a chicken coop!
Tons of potential in this detached 2-unit property in Palm, Berks County! First floor apartment features 1 bedroom, living room, eat-in kitchen and full bath, with exterior access to a shared laundry room/mud room area. Upper level apartment has all new flooring, 1-2 bedrooms (1 is a walk-through) with living room, eat-in kitchen, two entrances, and access to the lower level laundry area as well. Outside, there is a large yard, and off street parking in front of the home. Fantastic location! Close to Perkiomen Trail, Green Lane Park, Bear Creek Ski Resort and a short drive to the PA Turnpike Northeast Extension, with easy access to the Lehigh Valley area. Property is being sold as is. Property is producing $2300/month, and has the potential for $1400 more with added-value updates. Call today!
Copyright © 2024 Bright MLS Inc. 

Website designed by Constellation1, a division of Constellation Web Solutions, Inc.
