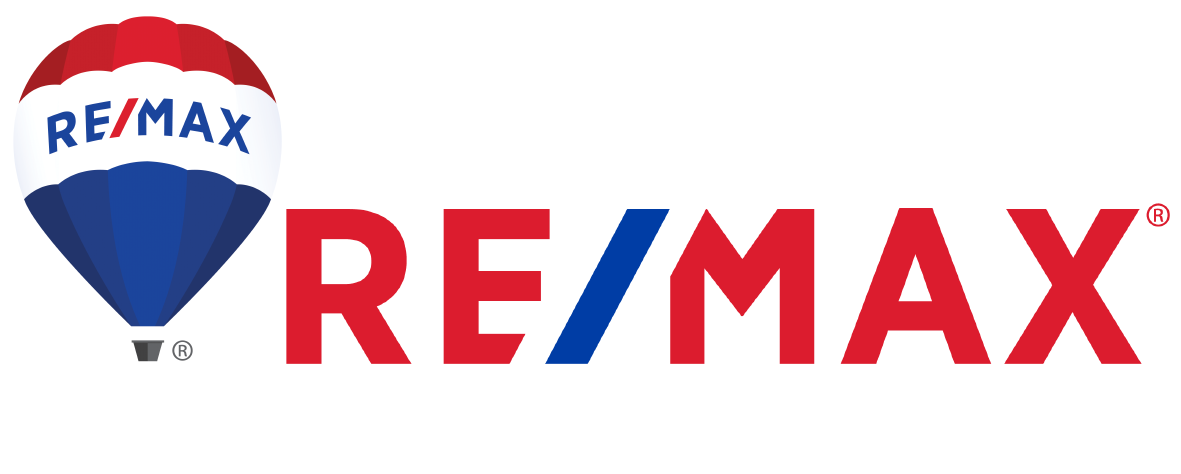The median home value in Bally, PA is $238,000.
This is
higher than
the county median home value of $190,000.
The national median home value is $308,980.
The average price of homes sold in Bally, PA is $238,000.
Approximately 79% of Bally homes are owned,
compared to 18% rented, while
3% are vacant.
Bally real estate listings include condos, townhomes, and single family homes for sale.
Commercial properties are also available.
If you like to see a property, contact Bally real estate agent to arrange a tour
today!
Learn more about Bally Real Estate.
This property could easily be converted back to a single family home, by adding a full kitchen on the main level and removing the interior entrance door to the apartment. The rest of the interior rooms are still intact and ready to be used as a Living room, Dining room, Bedrooms, etc. Magnificent in town property located in a "Mixed-Use" zoning that can have Cafe/Restaurant or other type business on the first floor and a residential rental apartment on the second floor. There is off street parking for about 10 cars, there is also an ADA ramp for the 1st floor. The first floor has two ADA bathrooms and a lot of the original wood work, built-ins and charm of the original building. The wrap around covered porch also can be used for guests. Most of the kitchen equipment is not included. The second floor apartment has 2 bedrooms and possibly more on the 3rd floor, there are two private entrances to the second floor. This property could provide an opportunity for a business owner to live on the second floor and reduce their housing expense with off site living arrangements. The second floor could also be another business if that is what the new owner wished. Also, Listed as Commercial Property, see MLS #PABK2035460 The Seller requires all offers to purchase this property to include a complete and signed "Buyer's Financial Statement" (BFI) and for all "NON-CASH" offers a Mortgage Pre-approval Letter from a reputable Mortgage Company.
Copyright © 2024 Bright MLS Inc. 

Website designed by Constellation1, a division of Constellation Web Solutions, Inc.
