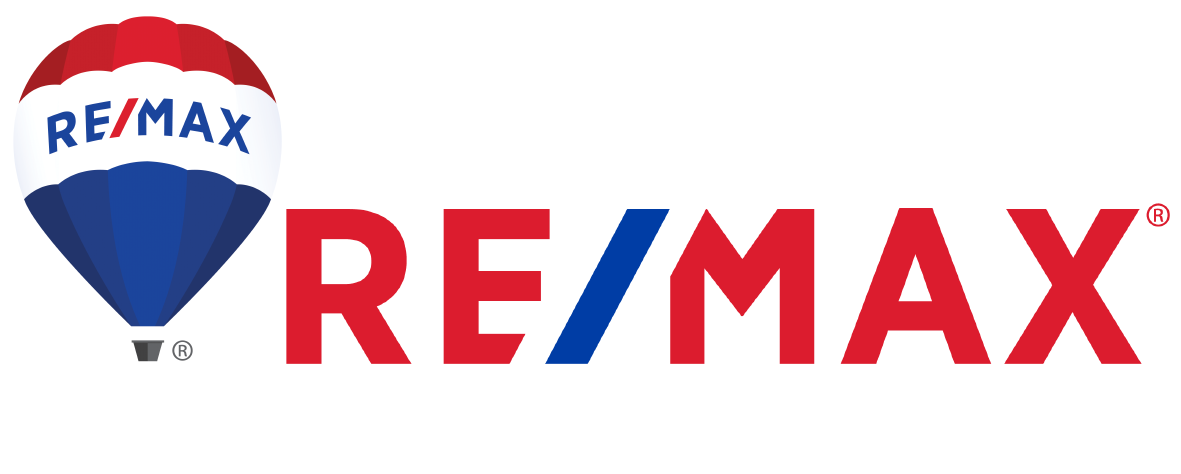The median home value in Telford, PA is $354,000.
This is
lower than
the county median home value of $379,000.
The national median home value is $308,980.
The average price of homes sold in Telford, PA is $354,000.
Approximately 57% of Telford homes are owned,
compared to 40% rented, while
3% are vacant.
Telford real estate listings include condos, townhomes, and single family homes for sale.
Commercial properties are also available.
If you like to see a property, contact Telford real estate agent to arrange a tour
today!
Learn more about Telford Real Estate.
You want WHAT? A beautiful home thatâs been thoughtfully upgraded & has 4 Bedrooms in the heart of Telford with itâs award winning Souderton Schools, close to EVERYThing!! Walkability! The Library! Landis Grocery! The Farmerâs Market! And much more! Newer Kitchen with 42â Cabinets, Corian Counters & handy 2 tier Island with barstools. For easy entertaining itâs open to the breakfast area & family room with itâs lovely fireplace & sliders to the rear deck & custom paver patio. You canât miss the Generous Living room & Dining Room, both with hardwood floors & crown molding. Thereâs actually Newer Hardwood flooring thru most of the 1st & 2nd floor & crown molding throughout the 1st floor! Neatly tucked off the Hall is the Laundry & Powder Room. The laundry has Fisher Paykel Washer & Dryer that stay. And⦠My favorite, recently Custom remodeled & upgraded Hall & Master Bathrooms with beautiful Custom Cabinetry, twin undermount sinks with Tere-stone vanity tops, lovely tile work & HEATED Tile Floors. The hall bath has a shower over a jetted tub with glass shower doors. The master bath has a stall shower with a custom glass door, thereâs also a walk in closet for the generous sized master bedroom with crown molding & hardwood floors. 3 other bedrooms complete the 2nd floor (2 are currently used as offices) What a lovely place to work from home. Donât miss the Finished basement with a large room with carpeted floors & a closet, currently a âweâre moving staging areaâ Could be a great office, studio, what ever you need. Thereâs also an amazing secret get away⦠workshop! The main room is generous in size with wall to wall carpet currently serves as a gym. Letâs not forget the 2 car attached garage with auto openers.
Open House:
Sunday, 4/21 1:00-3:00PM
Welcome to 346 South Main Street. This is the house you have been waiting for! Originally built in 1942 in the quaint town of Telford. Lovingly cared for over the years, carefully renovated and 1 addition thoughtfully added to this already expansive home. New roof and siding in 2021 and windows in 2023. Now standing with 5 total bedrooms on the 2nd floor, a primary bedroom, with sitting room & private bathroom. 4 additional bedrooms, laundry area, and hall bath with linen closet. On the 1st floor you have a living room with a side porch & front door entry. Formal dining room, a den with a half bath, and office, large family room addition, kitchen, and another room that was once used for additional casual dining space. This room could be utilized for any purpose you could dream of. It is a 12â x 16â sunny space, so in room measurements I called it the Florida room. Outback you are treated to a spacious, grassy, fenced in area, featuring a covered deck for party or pleasure. Picture outdoor dining, a fire pit, smoker, or BBQ chugging away, stealing a quiet moment of peace, or entertaining your favorite people. Private off-street parking, and a âboro barnâ out back. Ah, yes, book your showing now. Now. See you at the public open house Sunday April 21st 1-3PM â Please park in the street that day. ** OFFERS DUE by Monday April 22, 2024 by NOON.
Price Improved On This Beautifully Finished Sprawling Single On A Prime 1.5 Acre Lot Across From Preserved Open Space! Featuring A Flexible Floor Plan For Optional In-Law Suite, This Expanded Ranch Home Boasts A Sparkling New Kitchen, Impressive Great Room And Oversize 4-Car Detached Pole Barn/Garage. Enjoy That New Home Feel With All Bright Newly Painted Rooms, A Striking New Modern Kitchen & Breakfast Nook Appointed With Quartz Counters & All Stainless Appliances, Plus A Nice Central Dining Room For Gatherings & Holidays! The Bright Large Living Room Enjoys A Huge Bow Window, Cozy Stone Fireplace, LVP Flooring & Recessed LED Lighting While The Awe-Inspiring 26 x 20 Great Room Has Ample Space For Many Layouts & Options And Is Complete With 9FT+ Ceilings, Picture Window, Recessed LED Lighting & Separately Zoned HVAC. All Good Size Bedrooms Including Nice Owner's Suite With Private Patio That Can Double As A Full In-Law Quarters/Suite With Private Entrance. The Basement Level Continues With A Large Carpeted Bonus Room, Big Storage Room, Workshop & Utility Area! All Rooms Are Newly Painted And Complete With Nice Finishings & Floorings, As Well Recessed LED Lighting Throughout. Recent Updates Include New Roof (2019), New Ductless Zoned Air Conditioning (2020), New 200 Amp. Electrical (2020), New 4-Car Pole Barn/Garage (2022), New Bathrooms (2023), New Septic Tank & New Crown Heater (3/2024), Plus Home Has Been Re-Insulated Throughout For Highest Efficiency! Great Location, Ample Lot Size & Parking For Picnics/Holiday Gatherings Plus Enjoy Year Round Savings With No Association Fees, Low Taxes And All Updated Energy Eff. Systems & Appliances. Home & Septic Inspection(s), Hydraulic Load Test And New Heater/Tank Installs All Complete, Balance Of Transferable Warranty Items Plus A Complementary One Year Home Warranty Also Included With Purchase. Schedule Your Showing & See This Amazing Home Today!
Copyright © 2024 Bright MLS Inc. 

Website designed by Constellation1, a division of Constellation Web Solutions, Inc.
