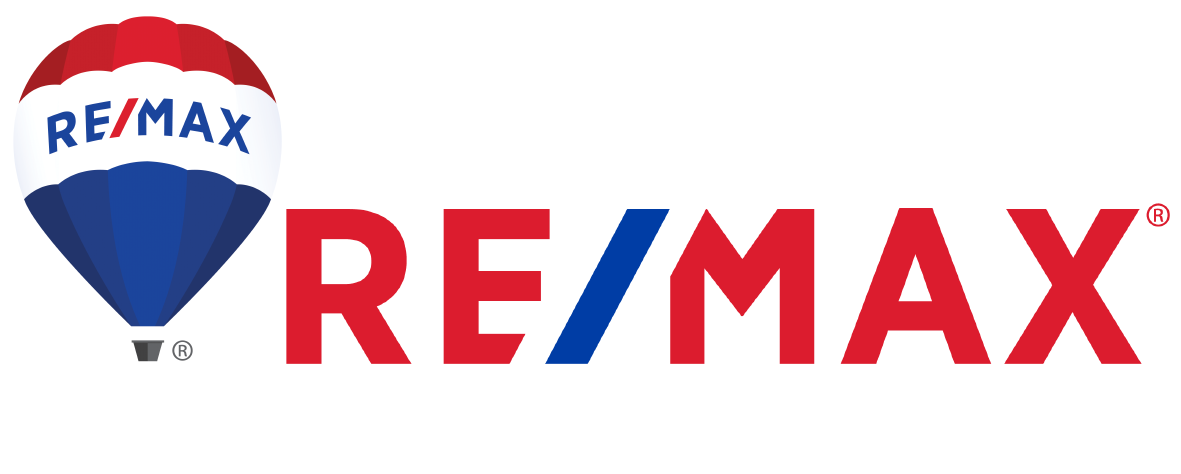The median home value in Pine Grove Mills, PA is $288,700.
This is
higher than
the county median home value of $279,000.
The national median home value is $308,980.
The average price of homes sold in Pine Grove Mills, PA is $288,700.
Approximately 77% of Pine Grove Mills homes are owned,
compared to 16% rented, while
6% are vacant.
Pine Grove Mills real estate listings include condos, townhomes, and single family homes for sale.
Commercial properties are also available.
If you like to see a property, contact Pine Grove Mills real estate agent to arrange a tour
today!
Learn more about Pine Grove Mills Real Estate.
There's so much to love in this exquisite 5 bedroom home situated on a stunning .98 acre beautifully landscaped lot. The custom design by sought after Olga Levi abounds throughout this charming home whether it be the custom hardwood floors throughout, 9 ft first floor ceilings, solid wood doors and beautiful half turn staircase leading to 4 additional bedrooms and a landing large enough for additional office space. Appreciate the first floor owner's suite with his/hers walk in closets and retreat to the spa like bath featuring a huge walk in tile shower and soaking tub. Imagine waking up every morning and walking out to the covered deck to an amazing view of the horse farm that borders this special property. Entertaining will be such a pleasure with a gourmet kitchen that includes stainless appliances, granite counters, a walk-in pantry and convenient first-floor laundry with lots of new cabinetry and wet sink. Enjoy the sun filled morning room off the kitchen and spacious formal dining room for larger get togethers. Don't miss the temperature controlled workspace in the garage! Heaven awaits outdoors on the paver patio with views that are sure to soothe the soul. This amazing home is just minutes to downtown State College and Penn State University!
Beautiful, fully remodeled, 2-story home waiting for its new owner! This remodel will blow you away and it's on a large one acre lot! The updates include new siding, roof, gutters, heating and A/C heat pump, plumbing, electric, windows, flooring and much more. This home has a gorgeous eat in kitchen with stainless steel appliances and butcher block counter tops. The living room has a wood fireplace to warm up on those cold winter nights and it steps out to a large front porch overlooking Pine Grove Mills. The main level also includes a half bath and a laundry room. The second level has a spacious owners suite with a large closet and a full bath with a walk-in shower. There are two additional bedrooms and a full bath on the second level as well. Under the front porch, there is a built-in tool shed for lots of storage. Schedule your private tour today!
Copyright © 2024 Bright MLS Inc. 

Website designed by Constellation1, a division of Constellation Web Solutions, Inc.
